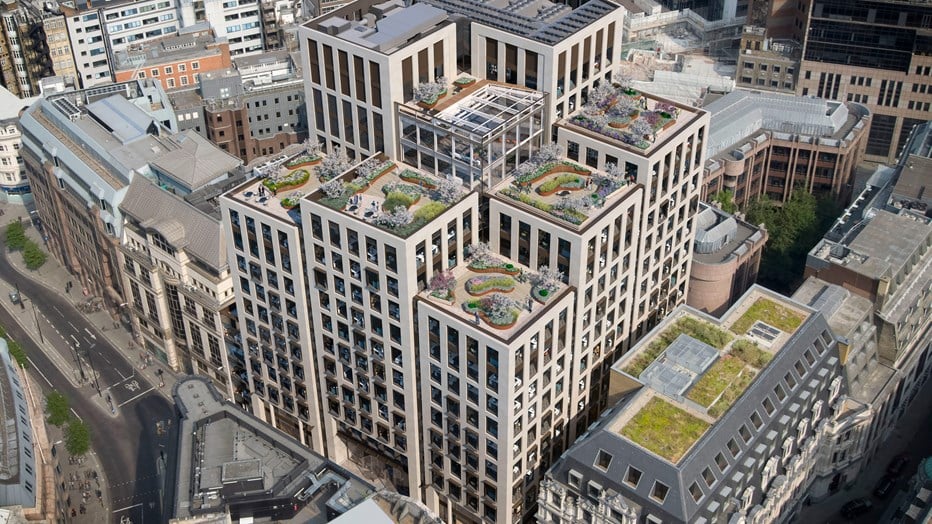This 14-storey mixed-use commercial and retail development, known as EightyFen, is located in the City of London.
The £136 million project was built and fitted out by our multidisciplinary team of technical, mechanical, electrical and public health engineering experts.
The building has 240,000sqft of office space and 12,250sqft of retail space.
Enhancing people’s wellbeing
The building is set to achieve a BREEAM excellent rating and a Wired Platinum Certification. This means tenants will benefit from facilities that enhance their wellbeing, and connectivity features that mean the building can adapt to their digital needs now and in the future.
Designed by architect TP Bennett, EightyFen includes six landscaped roof-top terraces that offer outdoor space and stunning views of London’s skyline.
A major fit out
We also did the full mechanical, electrical and public health engineering fit out of the building.
This was done to the category A standard – meaning that we carried out a full fit out of all of the floors, so they are ready for the occupiers.
We have the logistical and programme management skills to deliver major fit outs like this, where a high degree of project management expertise is required.



