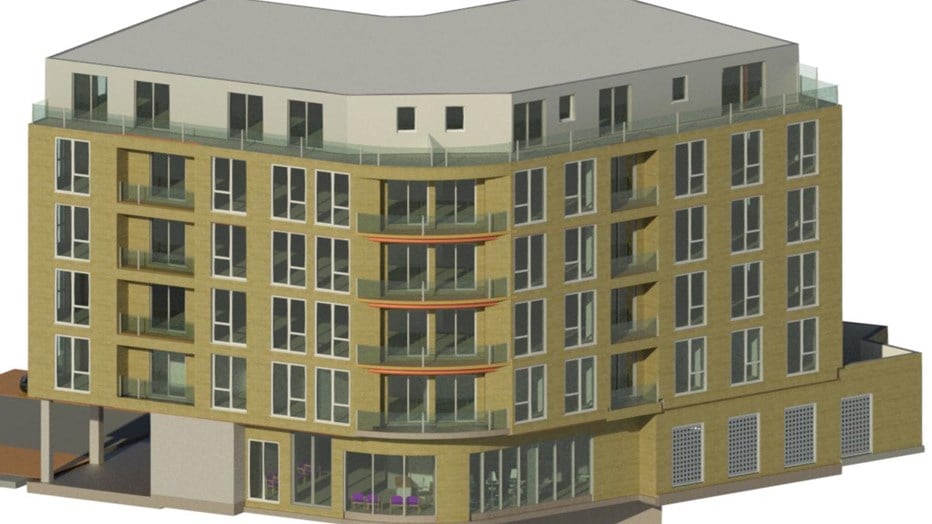The project
Bath Road is a 6-storey residential building with a ground floor car park and an underground car lift. The structure is a reinforced concrete frame from ground to first floor podium level. Then a steel frame from first floor to the roof with a reinforced concrete lift core.
The challenge
Our client PH Design employed our expertise in delivering the design for this 28 apartment building. The site was challenging in terms of fitting cycle and car parking spaces on a very tight footprint.
The solution
The client requested a steel frame from podium level to the roof due to being more familiar with this type of construction and for speed of construction. This led to complex connection details due to the geometry of the structure. With buildability being a focus and the contractor’s mindset, we helped to ensure the complexity was minimised by reducing the number of members at each connection point.
The outcomes
Optimum delivery
STL worked closely with the client and construction team to help resolve site issues promptly to minimise delays.
Collaborative BIM use
3D models using Autodesk Revit were used the construction team to carry out clash detections and foresee issues.



